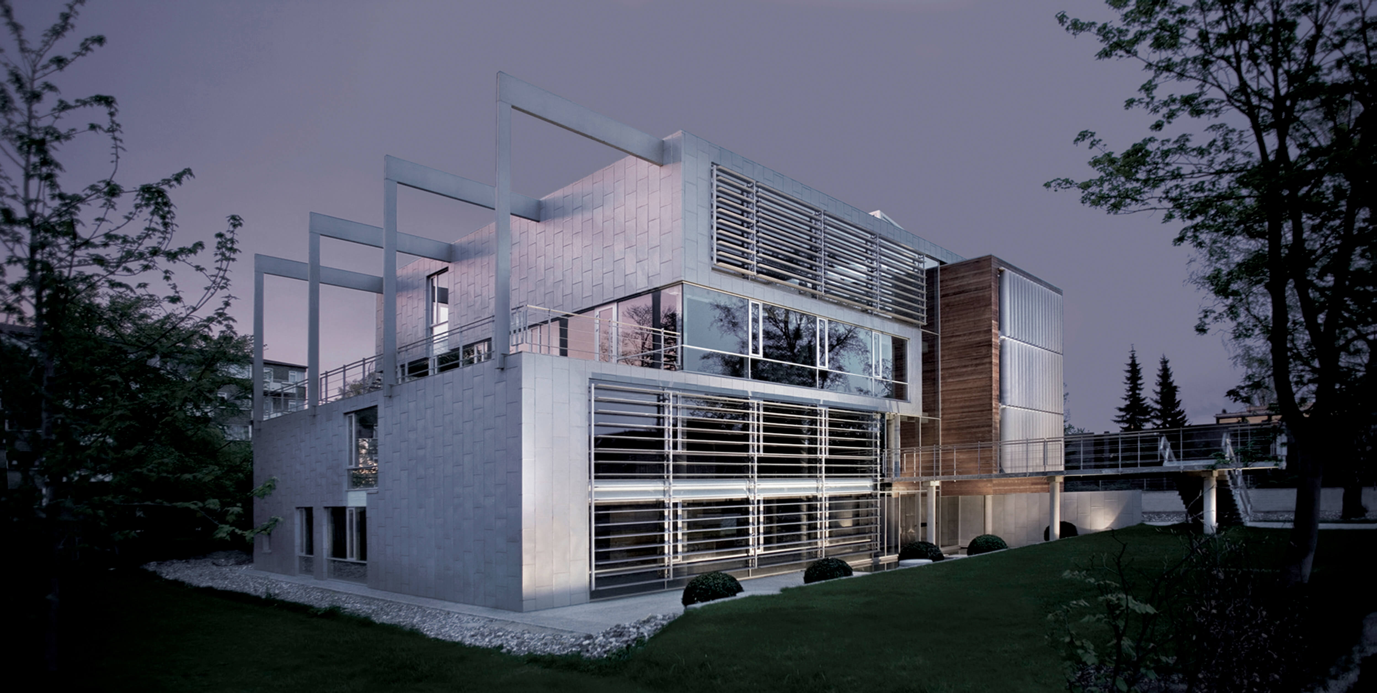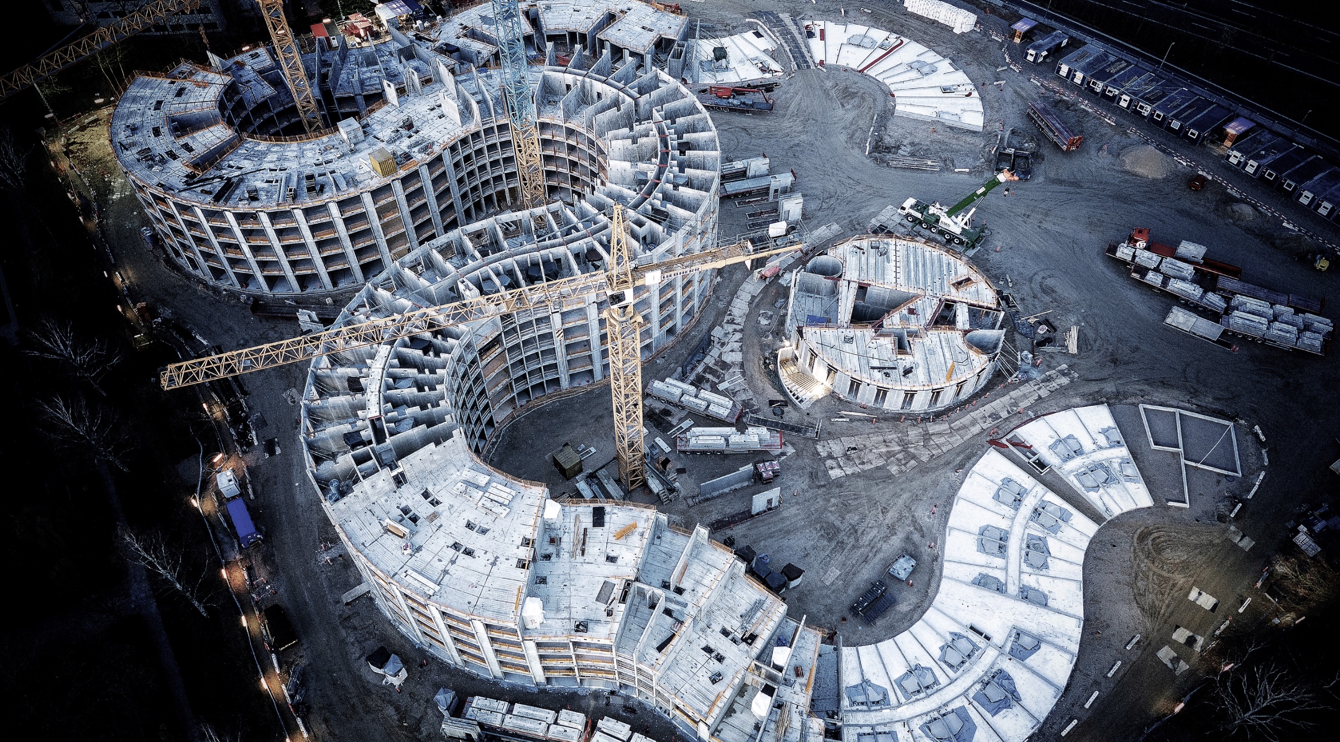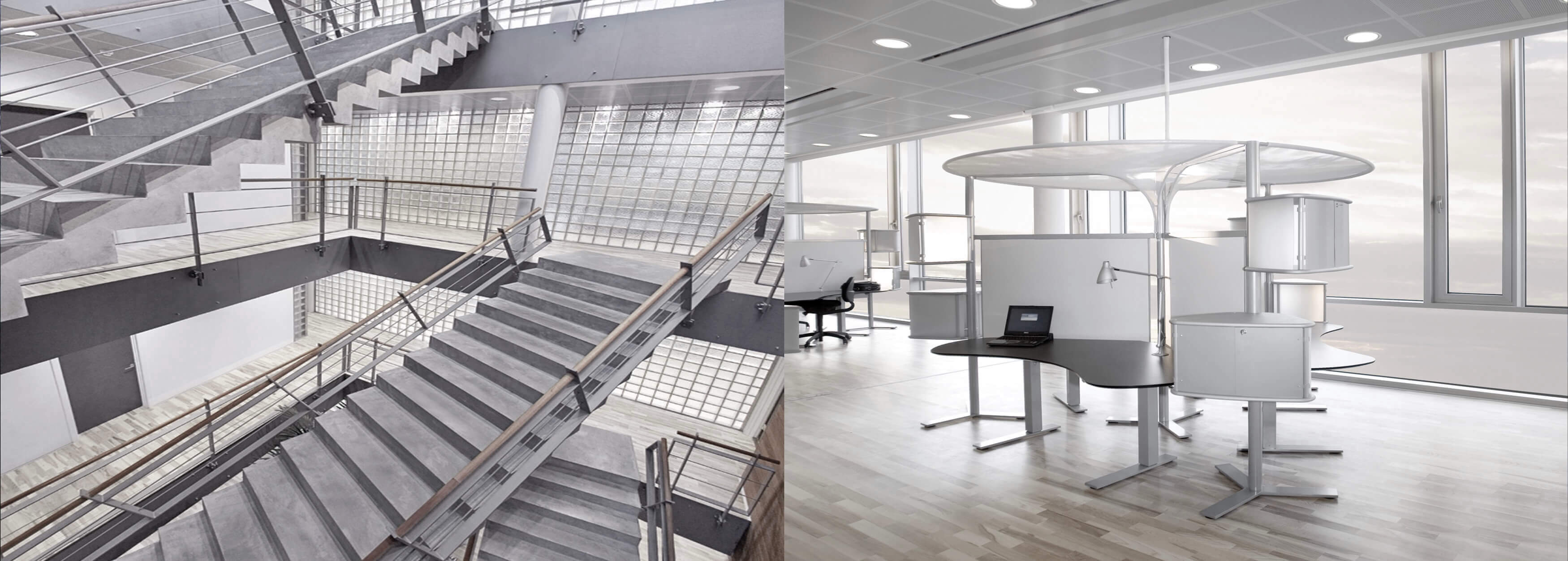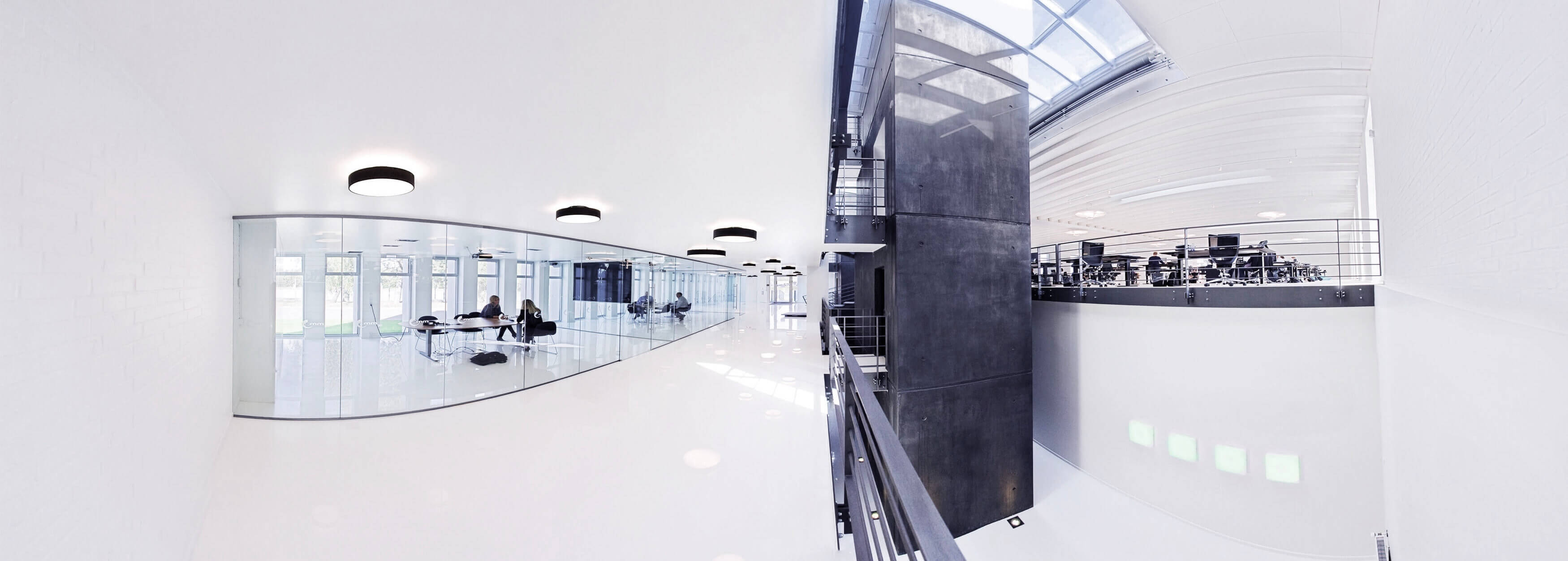
Lars Gitz Architects is a Scandinavian based international studio for sustainable architecture, planning and design. The studio is recognized for consistently challenging traditional preconceptions of space and form, and through our unique scandinavian design bringing extra values into the projects.
Over the past more than 20 years we have evolved into a full-service consulting company, and assists and advises clients in all aspects regarding architecture, and the planning of physical surroundings.
Residential
Currently the studio is developing and constructing more than 2500 residential apartments iin cooperation with various clients in Denmark and around the World.
For Basecamp Student Real Estate, we have designed BaseCamp Lyngby in Denmark. It is situated north of Copenhagen, and is going to be a shared living community for approx.1000 students and senior citizens. The building is designed as a catalyst for bringing people in all ages together in common areas for social interaction, as well as quiet immersion.
The architectural concept is based on the ambition of creating spaces that are uninterruptedly floating by bringing varied experiences throughout the whole composition, and also adding something surprising and irrational, to let the poetry and the spirituality wander into the architecture.

Optimization of investment and operation
We are leading in the development of framework for tomorrows companies and workforce. For the world’s second largest IT company Oracle, we have, among other things, revolutionized the process around the flexible workplace. We have designed their new domicile in Denmark and have only established 144 flexible workplaces for their 260 employees. This is a reduction of office space by as much as 45%.

Space planning and knowledge sharing
We work to create inspiring and functional frameworks that support the processes that take place in the company now and in the future.
For the World Healt Organization WHO, we have designed their new European Headquarter, where we ended up designing the individual workplaces down to the smallest detail. The challenge was to achieve a delicate balance between the individual employee’s private sphere, while still being part of a common office landscape, with the opportunity for social relations and knowledge sharing.

For Oracle, we have taken the best experiences over time from the flexible workplace and developed it further. The employees are not placed in relation to which department they belong to, but place themselves in relation to what kind of work they must perform and what mood you are in. The building is therefore divided into 4 zones Call-zone, project-zone, dialogue-zone and qUIT zone. The division supports the individual employee’s individuality and independence while simultaneously inviting for interdisciplinary knowledge sharing. After less than 2 months, the employee satisfaction rate is 97%, which is very high, especially in connection with flexible work plates.
Sustainable solutions and savings on operations.
Sustainability is at the heart of everything we undertake. We audit all projects against global standards, while developing bespoke strategies that drive our environmental agenda. To build sustainably requires us to design holistically, and our integrated design approach enables us to develop innovative strategies, that have a firm focus on the future of the environment. BIM and ICT advice is a professional focus area, and an integral part of our daily work.
For the IT company Comm2, we have handed over a completely renovated new domicile. Comm2 wanted to sit in purely open office landscapes, and establish some solutions that reflect the company’s ethical profile. Here, the solution beyond the architecture and space planning part became a major focus on the acoustic conditions, the post-insulation of the building, the establishment of natural essentialtion and the establishment of district heating. All very reasonable financial solutions, where the investment is quickly met over the building’s annual operating budget.

Urban Planning
We see architecture as closely integrated with its surroundings in careful consideration of its functions and social context, thereby enhancing and heightening quality of human life. Depending on the context the objective of our architecture is to allow new urban areas to make a positive contribution to the built environment, to the city, to the landscape, to the human community, and to human life.
Architecture beyond the ordinary.
Whether it is new construction or optimization of existing buildings, the goal is always to create a beautiful and timeless architecture, that reflects the identity and values of the client, and make a change in peoples life.